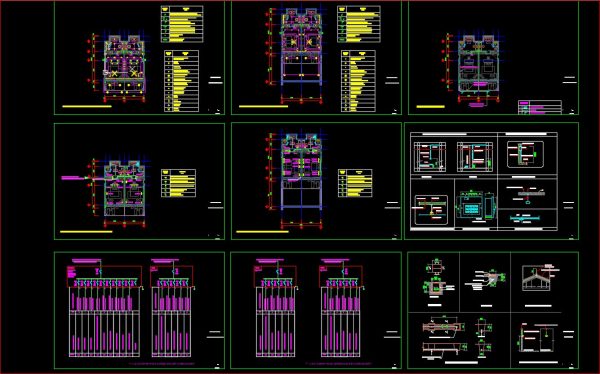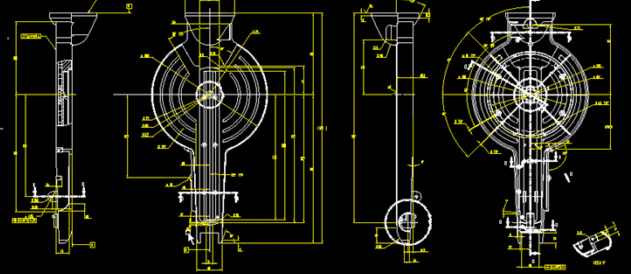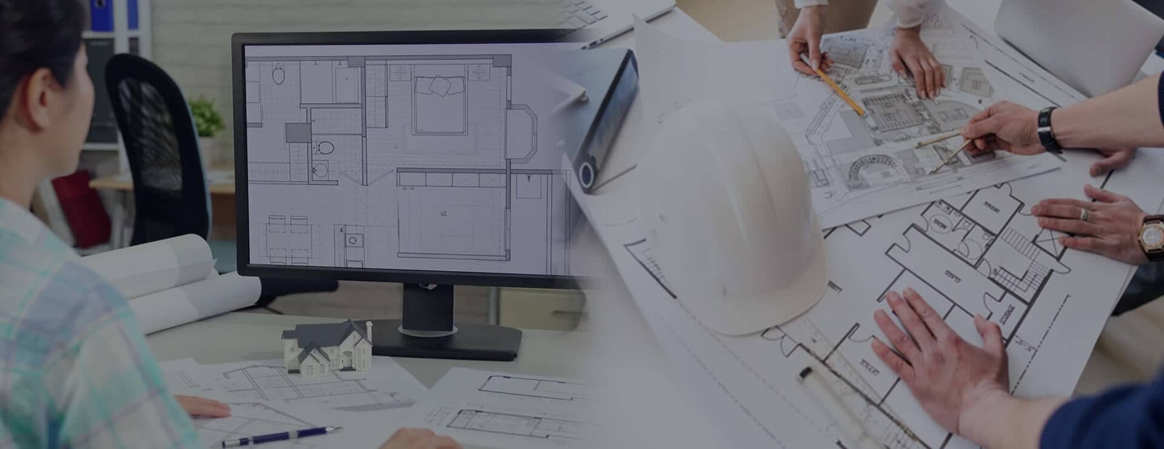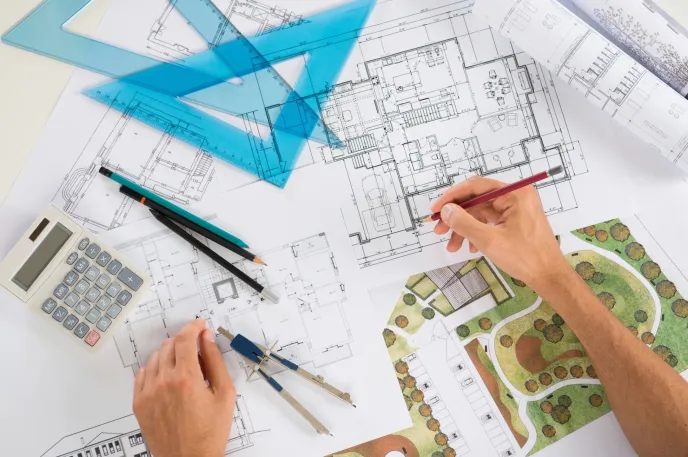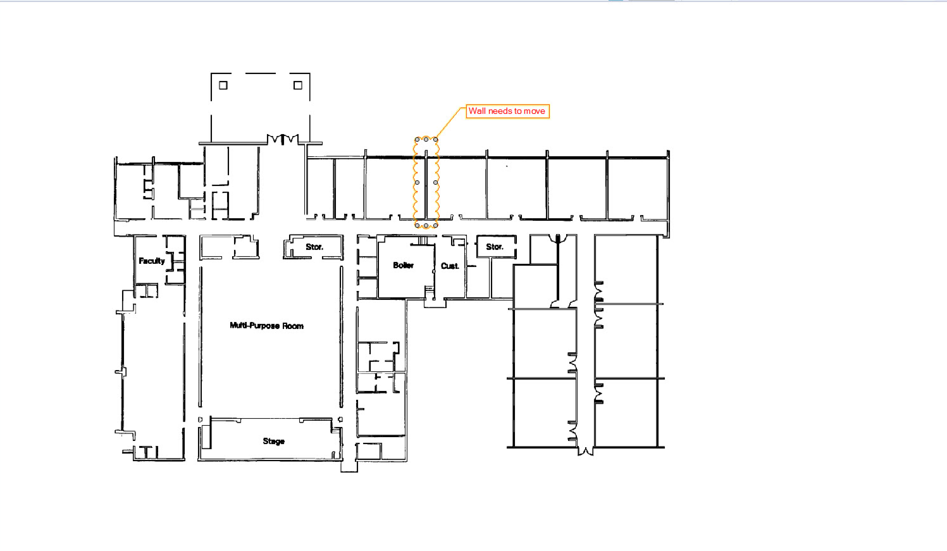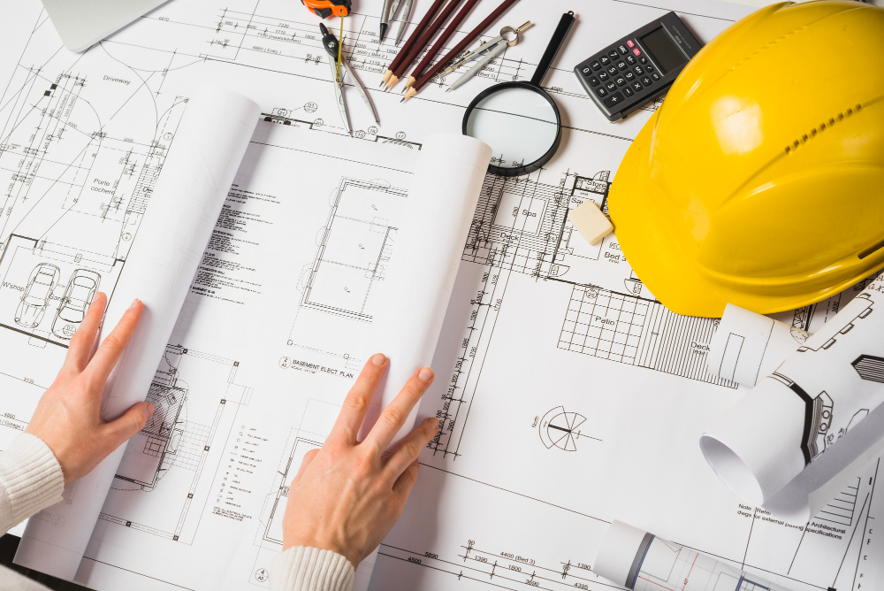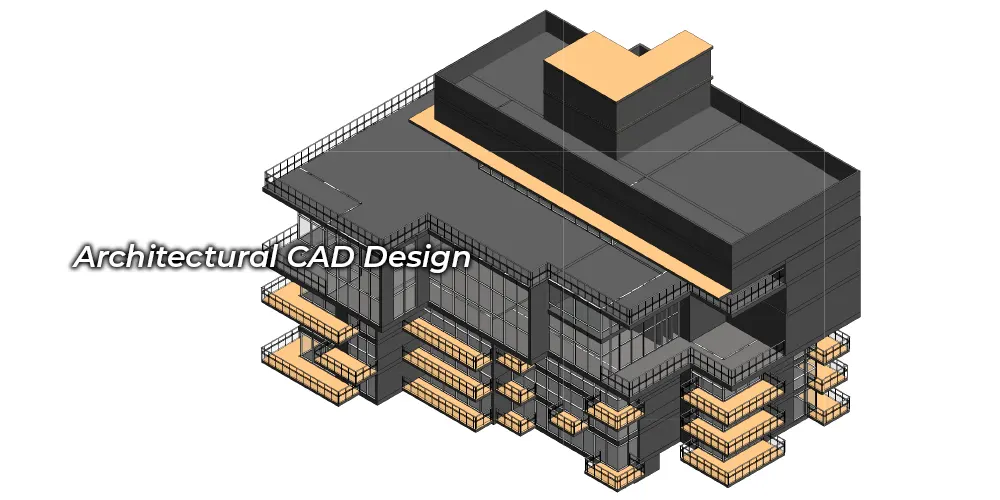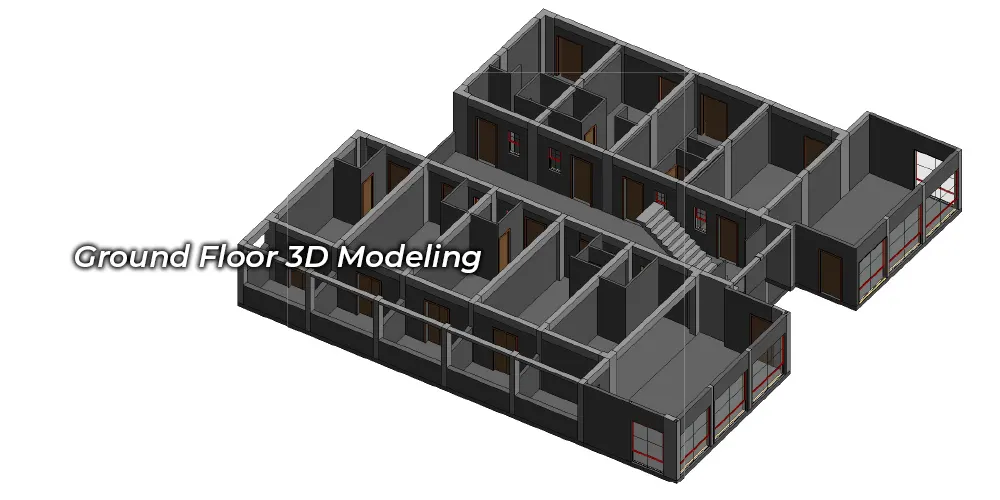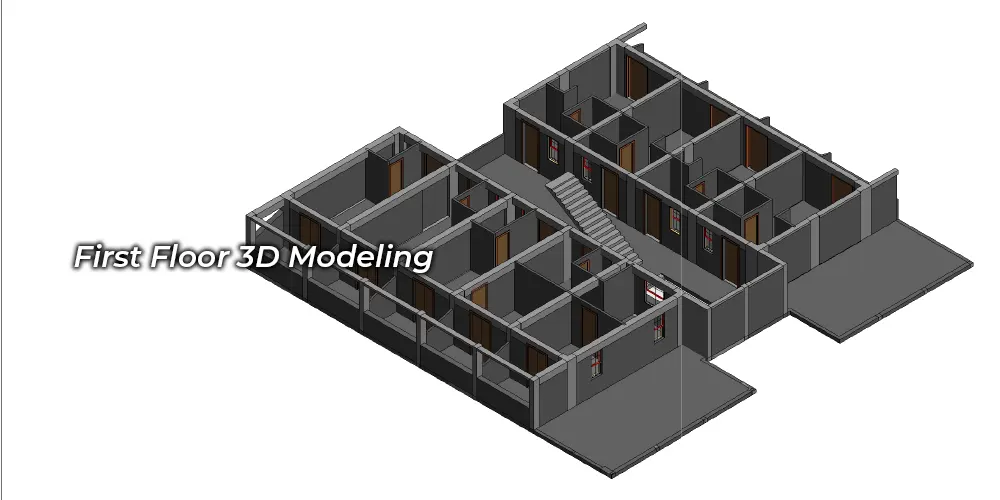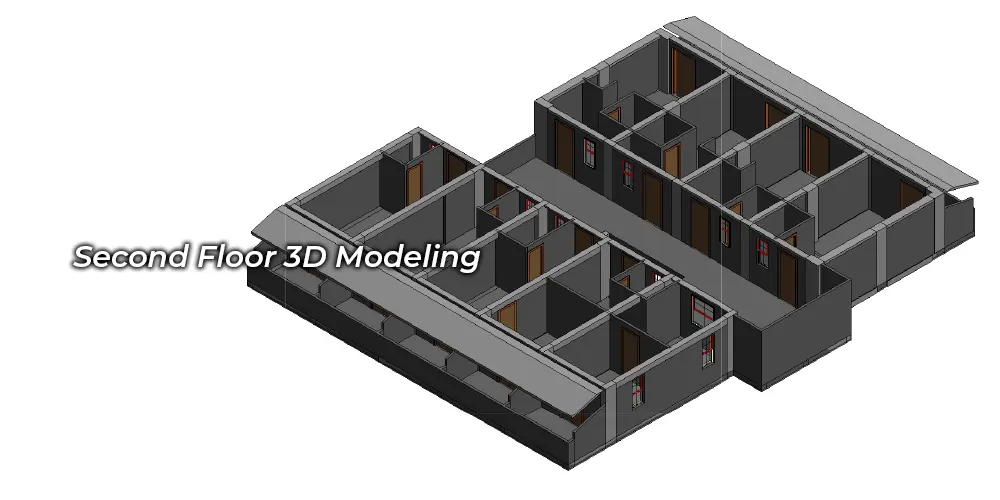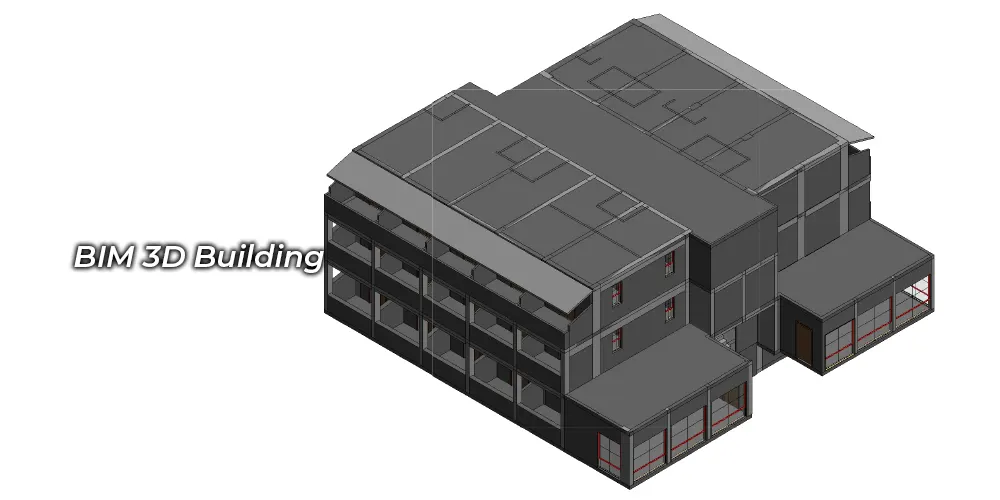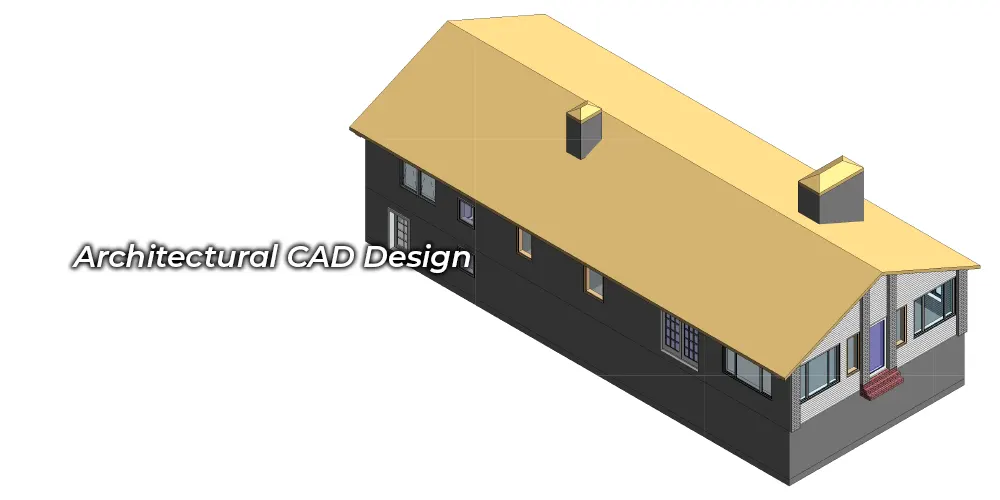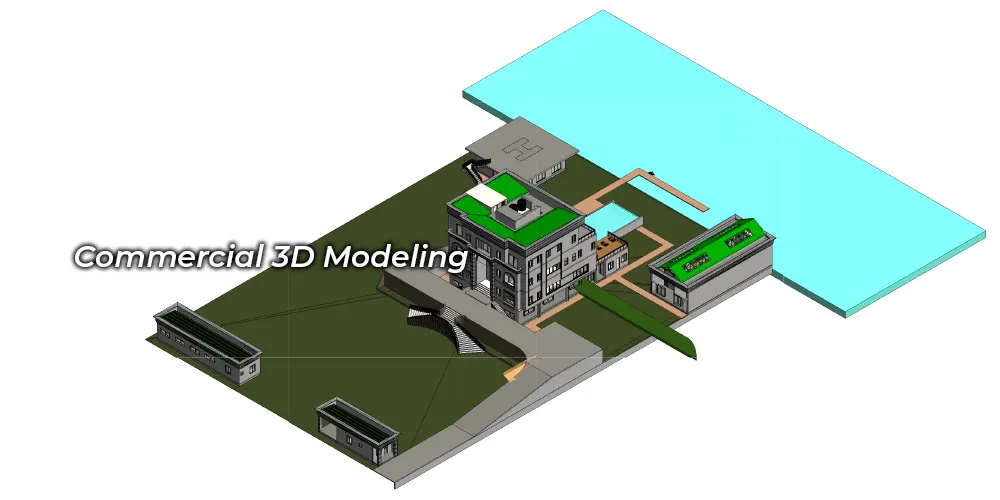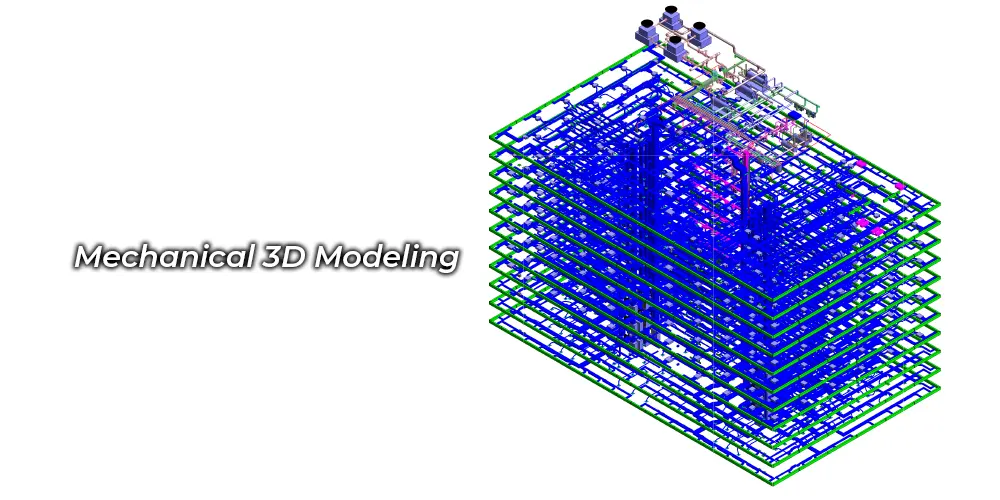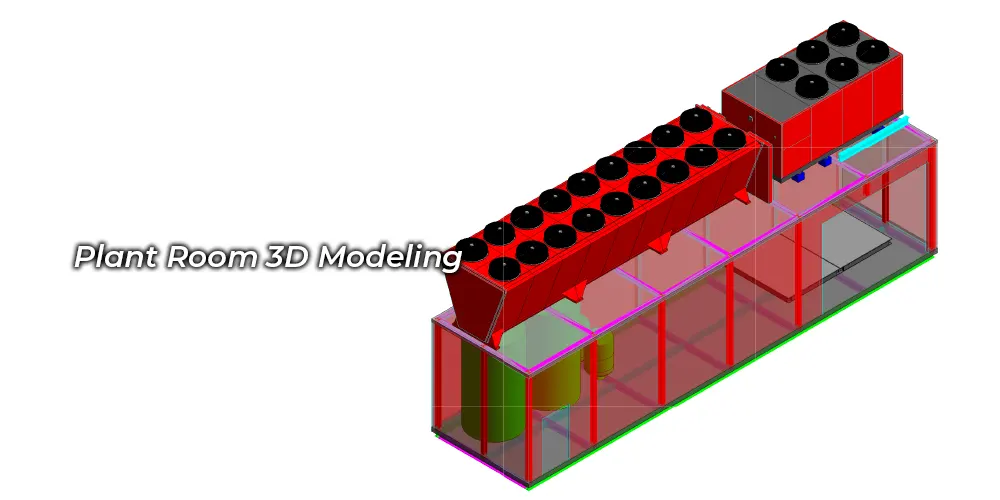CAD 2D Drawing and Drafting Services
Polosoft Technologies is your premier destination for top-tier 2D CAD drawing and drafting
services.
Our skilled professionals are dedicated to transforming your ideas into precise,
detailed, and highly accurate 2D drawings that meet your exact project
specifications.
Whether you're in architecture, engineering, construction, manufacturing, or any
other
industry, we have the expertise to bring your vision to life.
The amount of accuracy a computer-aided design provides can any time combat hand-drawn
designs that
were being used earlier. Because 2D drafting precisely records all of an object's
geometric
properties, it gives manufacturers all the information they need to create or replace a
component in
the future.
Leading 2D CAD drawing service provider Polosoft Technologies serves the public
sector, small
businesses, and industries. A 2D drawing design gives the ability to redesign, combined with
another
part of the assembly, and even archive a CAD design.

 Smallworld
Services
Smallworld
Services 












 Digital Branding
Digital Branding
 Industries
Industries



 Home
Home